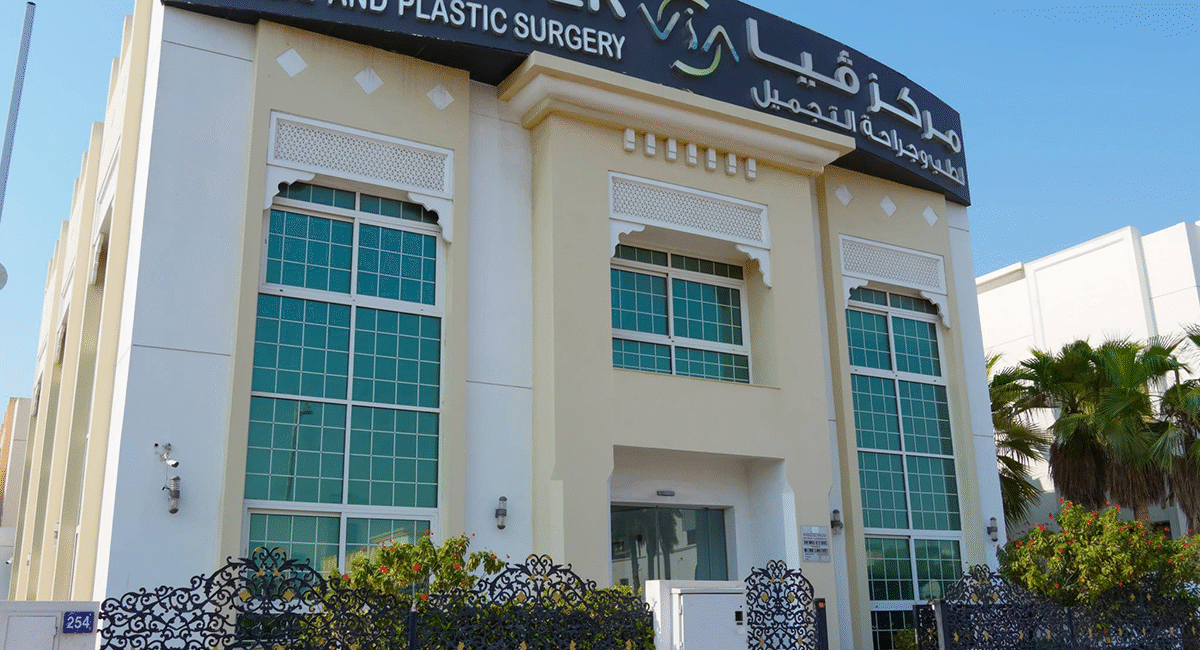Design in Details
Reception and waiting areas featured curved counters, integrated LED lighting, and laminated paneling for durability. The clinical zones included IPS panel systems and antimicrobial surfaces, ensuring optimal infection control. Wall-mounted cabinetry and adjustable shelving improved usability for medical staff.
Cleanroom-grade partitions were installed in treatment areas, while patient toilets were equipped with full HPL cubicle systems and urinal partitions. The final result was a safe, efficient, and aesthetically comforting healthcare facility.
[30m2]
[22m2]
[28m2]
[15m2]
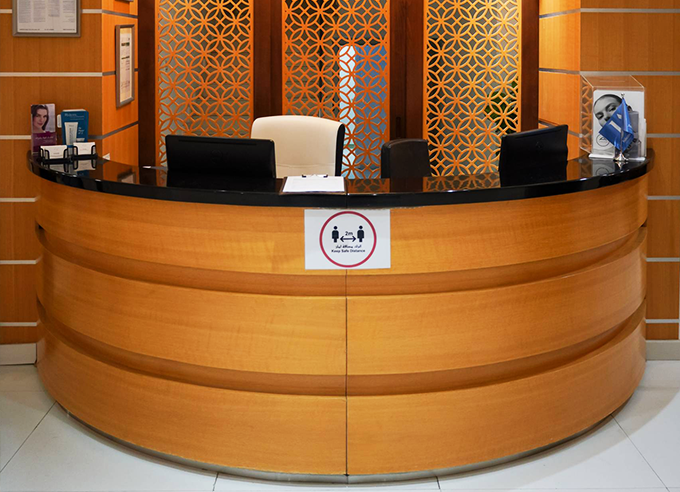
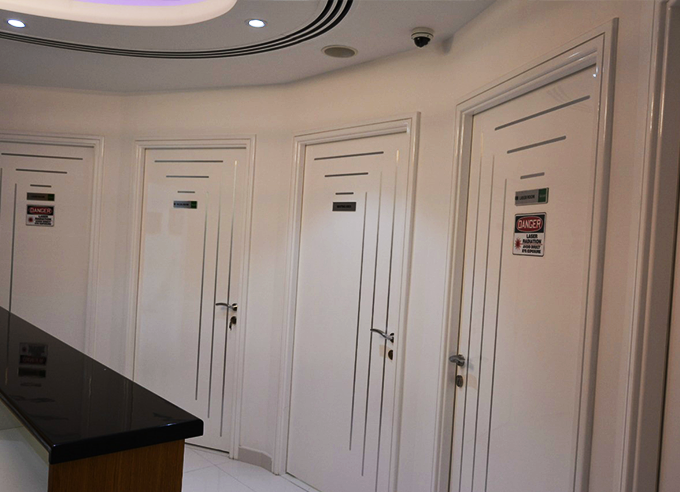
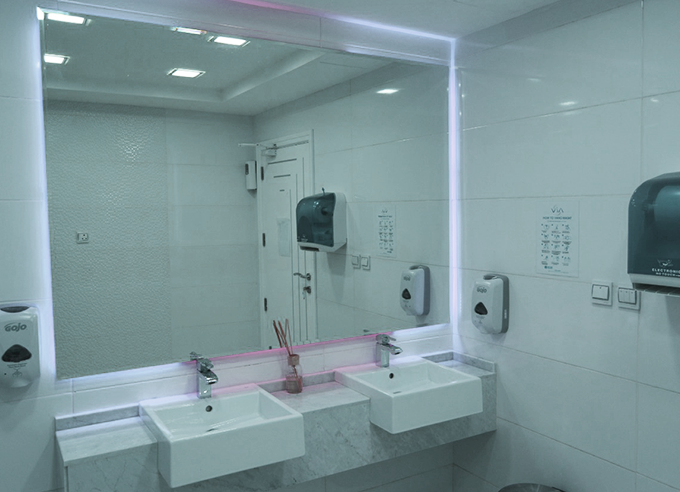
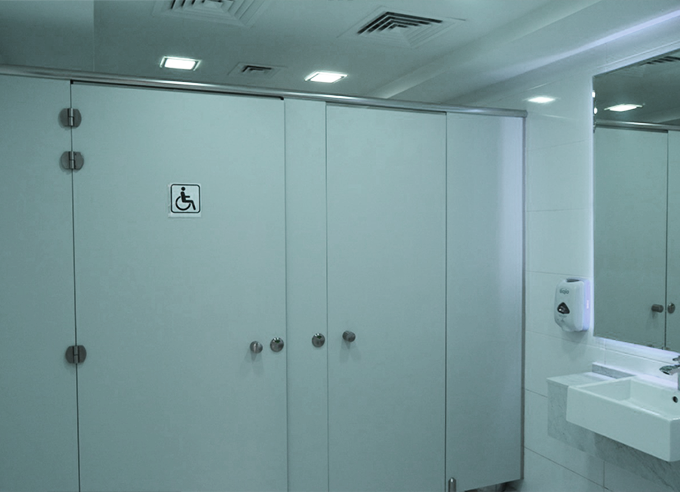
What say our Client’s about design
The interior designer may also work with engineers and contractors to ensure that the design is feasible and can be implemented within the construction budget. We believe that a well-designed space can have a profound impact on your well-being and quality of life. With a team of skilled designers and professionals, we are strive to provide exceptional interior design services that exceed your expectations.

